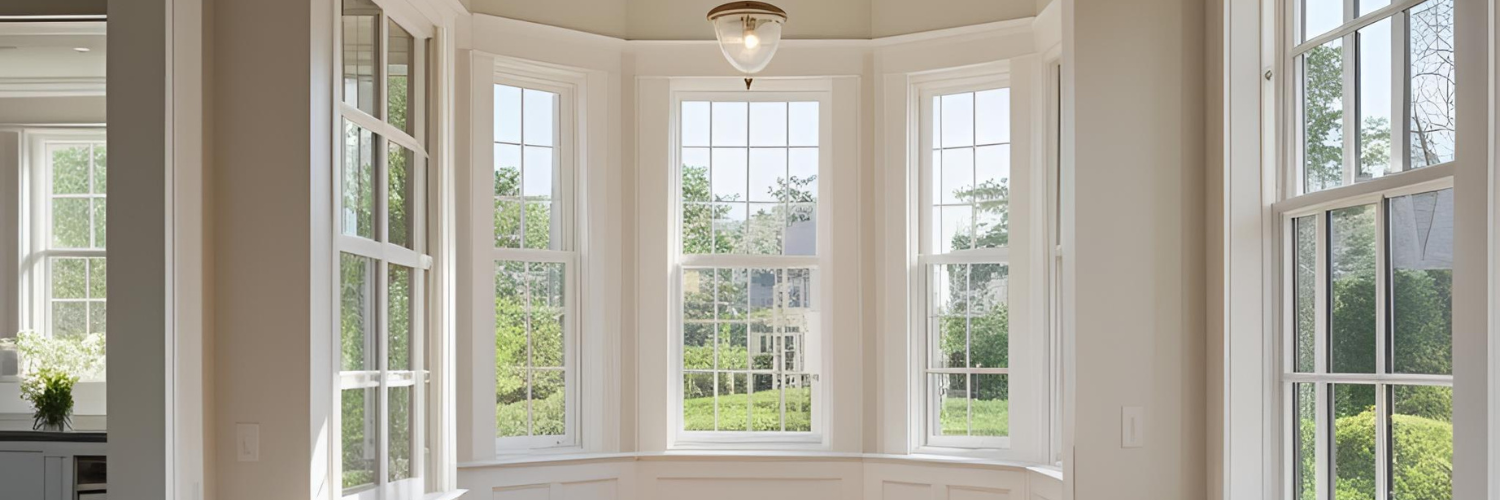What Does a Heritage Overlay Actually Mean for Your Renovation?
If you’ve discovered that your home is covered by a Heritage Overlay, you might be wondering what that means for your renovation plans - and whether it’s a deal-breaker. The good news? It’s not.
A heritage overlay doesn’t mean you can’t renovate or extend. It just means you’ll need to approach your project with a little more care, planning, and documentation - and that your local council will have a say in what can and can’t be done to your home.
We work closely with homeowners, architects, and heritage advisors across Melbourne to ensure that projects move forward in a way that respects the past - without compromising on modern function.
What Is a Heritage Overlay?
A Heritage Overlay is a planning control applied by your local council to protect the heritage significance of certain buildings, streetscapes or neighbourhoods. It’s not just about grand mansions or landmark sites - many modest homes are also covered because of their historical or architectural value.
Each overlay is unique. Some apply to entire suburbs or streets, others to individual properties. They’re designed to preserve elements like original facades, rooflines, chimneys, and materials that contribute to the area’s historic character.
You can check whether your property is affected by a heritage overlay by using the Planning Maps Online tool from DELWP or contacting your local council’s planning department.
What Does It Mean for Your Renovation?
If your property is covered by a heritage overlay, you’ll likely need to obtain a Planning Permit from your council before doing any external works; even those that wouldn’t normally require one.
This includes:
Altering or demolishing part of the building (even the rear)
Changing roofing materials, windows, or external finishes
Building an extension or second storey
Replacing a front fence or adding new structures like a carport
The council will assess your proposal based on whether it maintains the historical character of the home and surrounding streetscape. You’ll need to submit detailed plans and sometimes a Heritage Impact Statement, particularly for more visible or extensive works.
It’s also important to note that a Building Permit is a separate approval - you’ll still need one later, but only after planning approval is secured.
Do You Need a Heritage Advisor?
In many cases, yes you do; or at least an architect or designer experienced in working with heritage properties. Councils generally look more favourably on proposals that show sensitivity to the original form and detail of the building.
We often collaborate with architects and heritage consultants early in the process to help streamline permit approvals and ensure compliance - while still delivering a home that suits your lifestyle today.
You can find more guidance on what’s required from your local council, or via the Heritage Victoria website for broader state-level information.
Our Advice?
Don’t be discouraged by a heritage overlay - but don’t skip the homework, either. Engaging the right professionals early will help you avoid delays and costly redesigns and will give you the best shot at preserving the charm of your home while making it work for modern living.
Download our free Heritage Overlay & Council Rules Guide via the Library designed for Melburnians so you understand what you need before you start planning.



